Find our how the Aesthetic Pools & Landscapes Team created an award winning garden for under $45,000.
Our wonderful clients Cam & Kate had a dream in early 2017 to transform their backyard into a more usable space, and the results are just amazing!
First Meeting
Brendan our Director and designer met with Cam & Kate in April of 2017 at their home for the initial consultation. They explained that they were after a backyard transformation that would enable them to entertain guests during the cooler months.
Brendan discussed the ideas they had, and suggested some possible options they could consider working to a budget of around $50k.
Through the course of the discussion it became obvious that a seating area that focused on an outdoor firepit was going to be the best way to move forward.
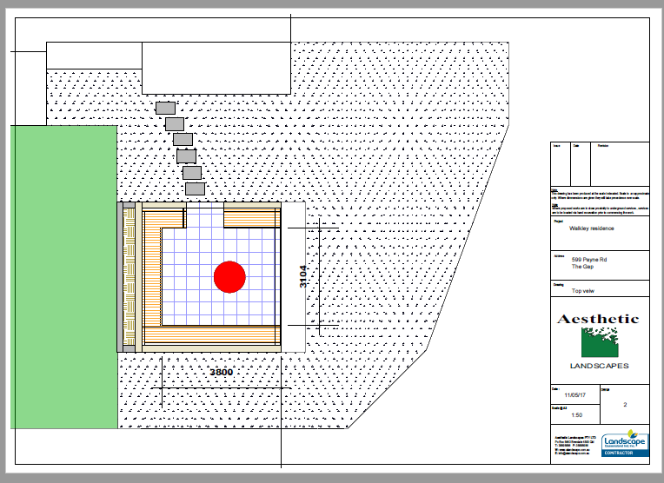
Design – 10 days later
Brendan had created a design that creatively incorporated all that was discussed and that would fit their budget. He incorporated natural materials to compliment the contemporary style of house and natural bush setting surrounding the property, a seating and external entertainment area, firepit.
The Clients were super excited.
Construction Quote – 5 Days later
Brendan presented a detailed construction quote including everything that was agreed on when the final draft of the design was completed. With acceptance of the construction quote, final product selections were made by the owners, along with the clients signed Agreement. At this point the project was handed over to our other Director Peter to start scheduling. Construction commenced approx. 6 weeks later.
Planning Stage
Once a tentative start date was allocated, we notified the clients of this date and created our site file, with preliminary purchase orders sent out to suppliers in preparation. The main obstacle that had to be considered was access to the site for excavation and material deliveries. Access eventually was gained via a council access driveway located at the side of the property with most of the materials man-handled via steep stone steps.
Construction
Stage 1: Excavation of the site, to provide a level platform for the works to commence
Stage 2: Footing and foundations were prepared for the slab & block work.
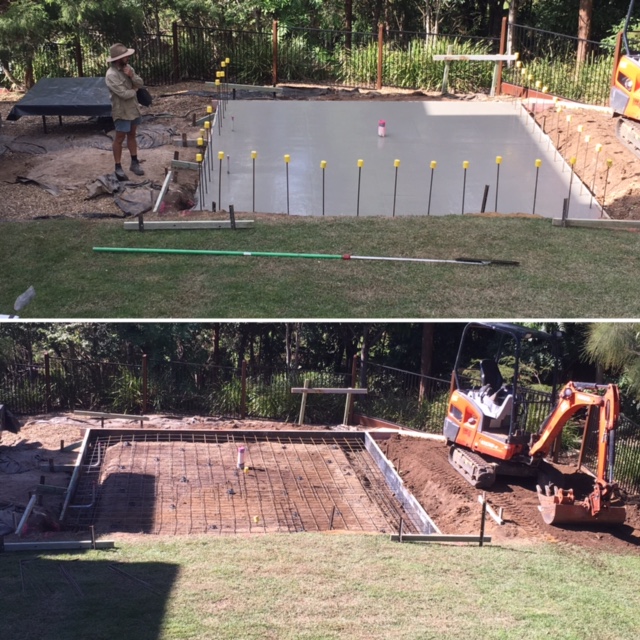
Stage 3: Block work commenced, for the retaining and seating.
Stage 4: Once the blocks were completed, we were able to move onto the Tiling, Rendering, construction of the timber seats along with preliminary electrical work for the lighting.
Stage 5: Finally, we installed the feature walling, step lights, waterproofed/painted the block work, and sealed the timber seats and tiles along with all the surrounding soft landscapes.
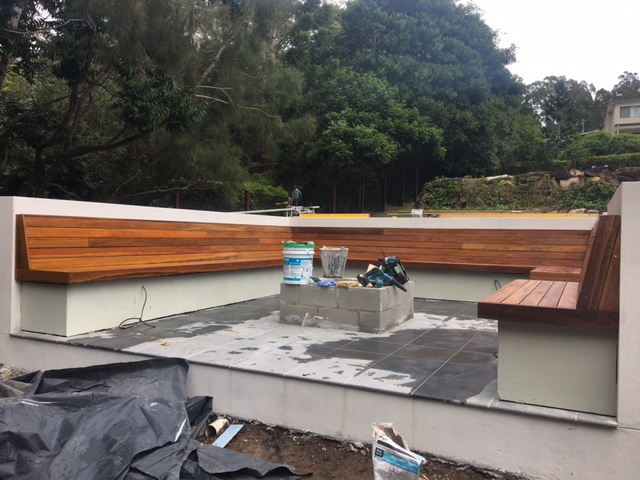
Completion
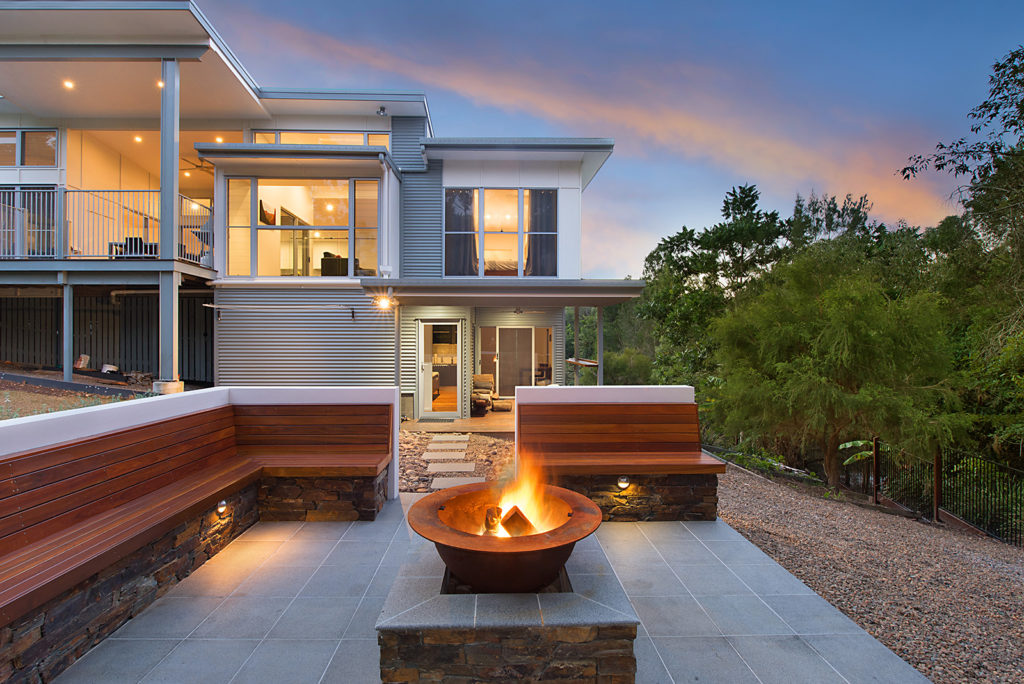

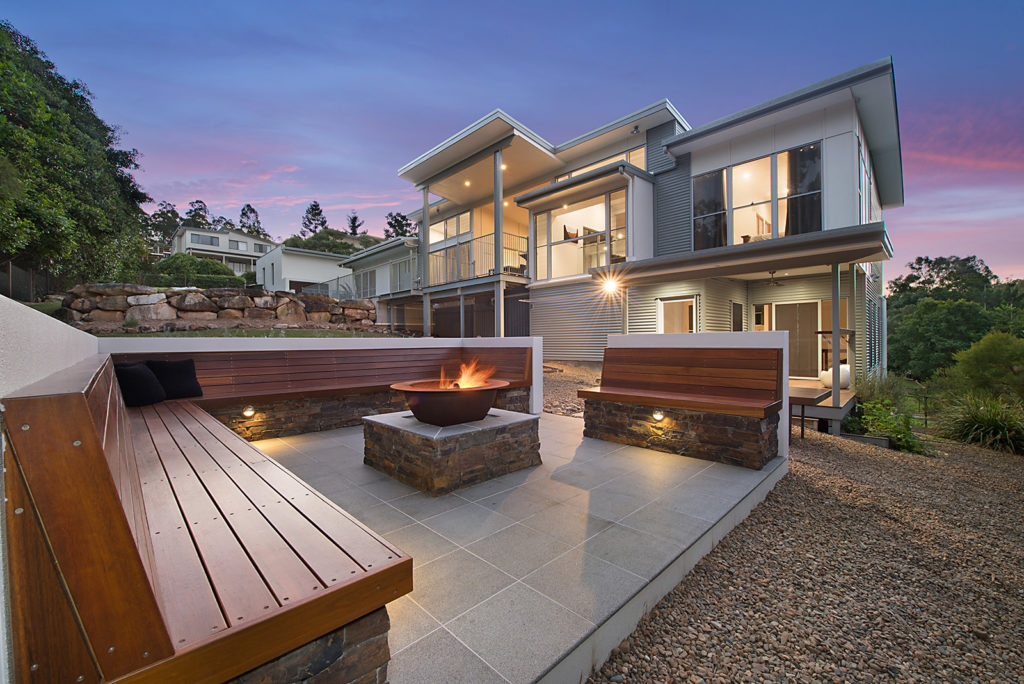
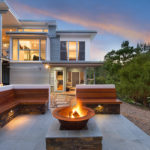
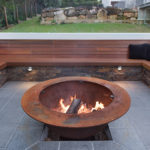
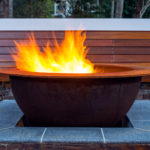
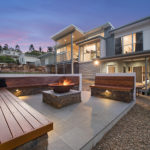
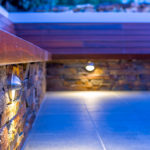
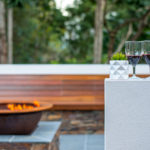
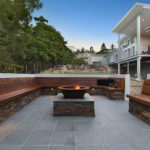
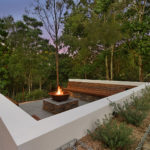
 Project Results & Awards
Project Results & Awards