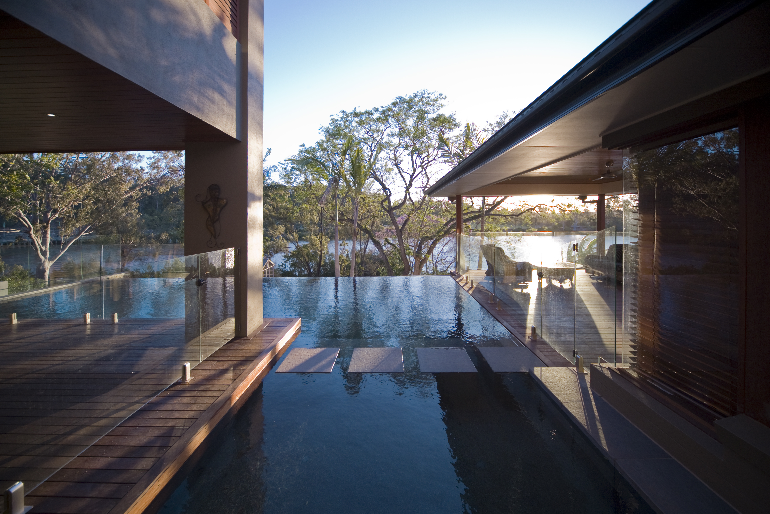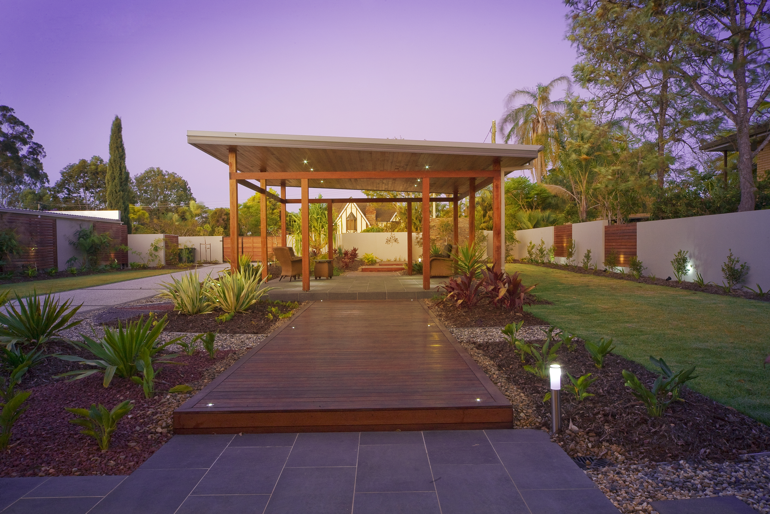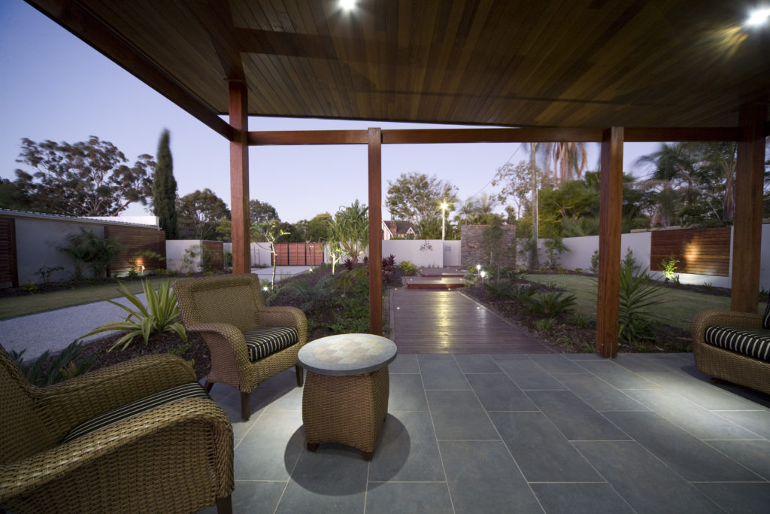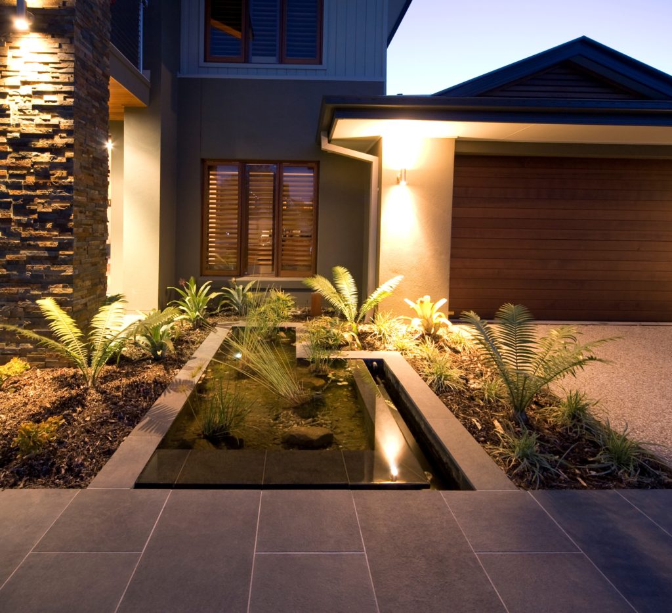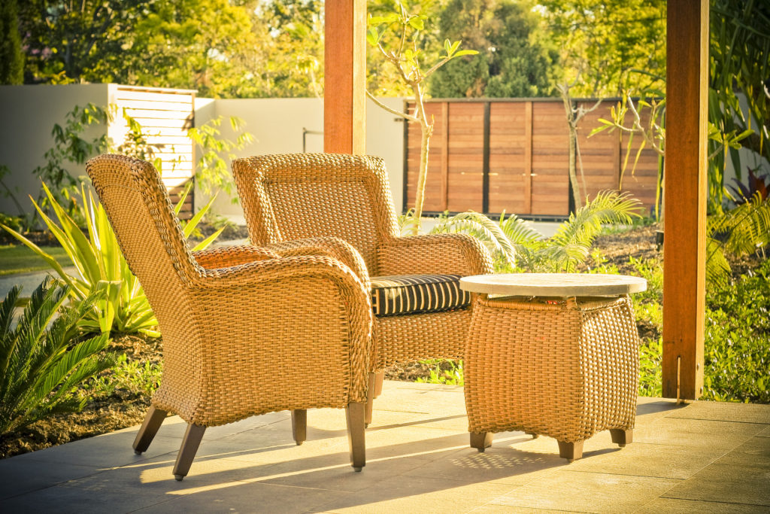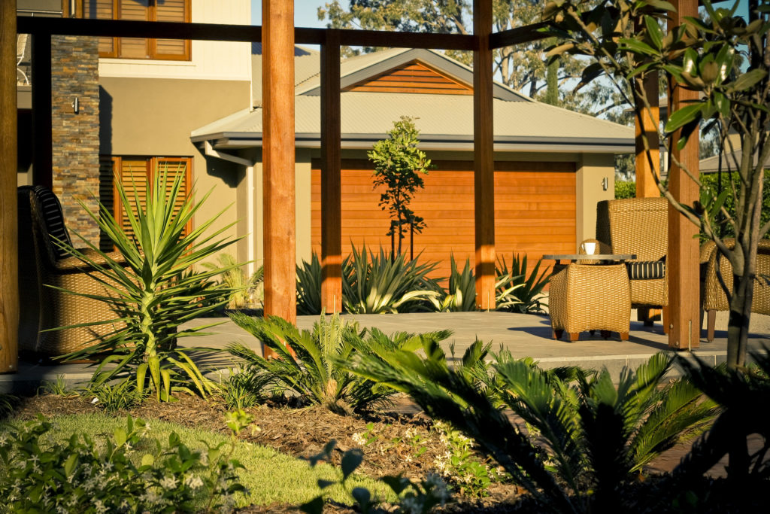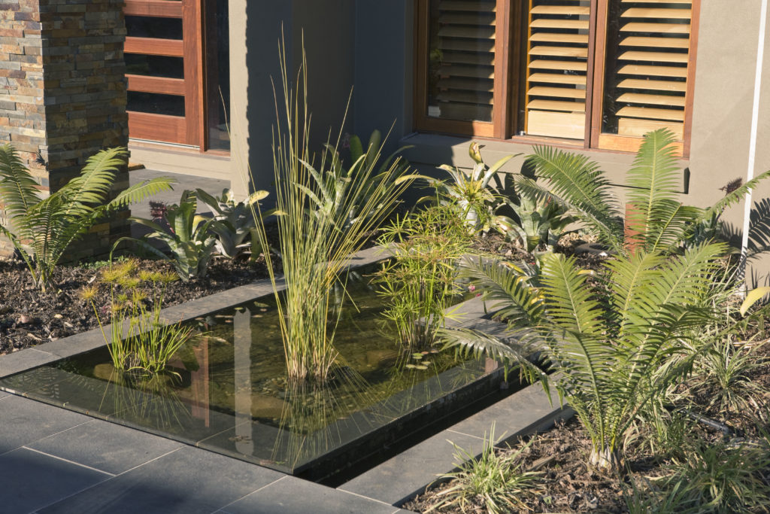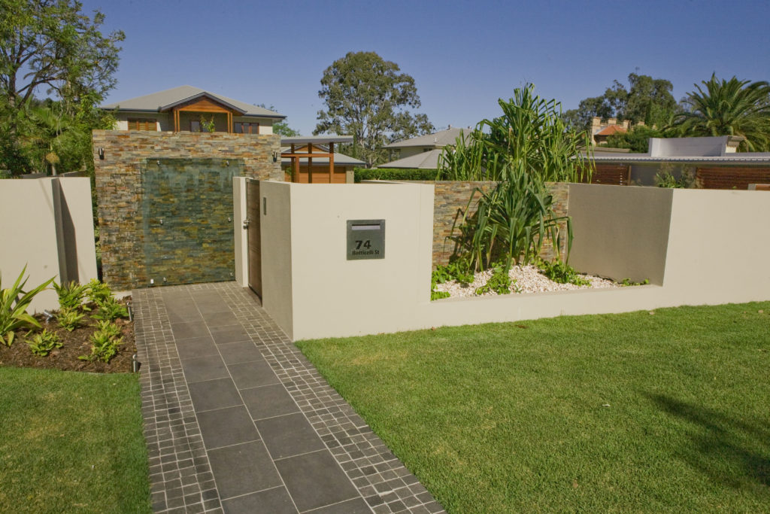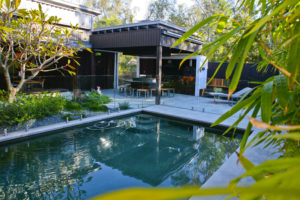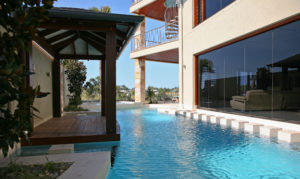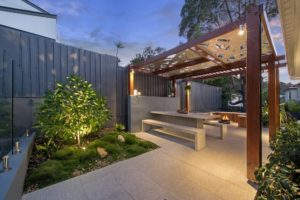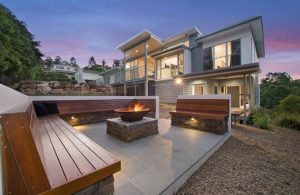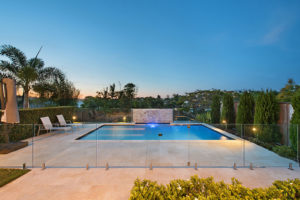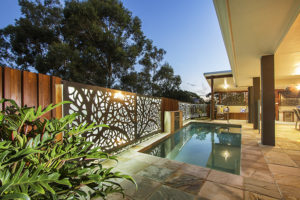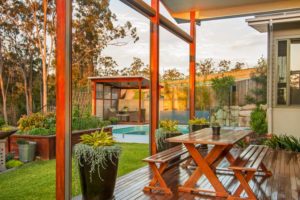Fig Tree Pocket
We became involved in this project at the start of a new build. As this project was on a particularly large block, we designed the property to allow for front and rear entertaining areas. We even incorporated the kids cubby house into this design. The project consisted of block work ,automated gates and water feature […]
We became involved in this project at the start of a new build.
As this project was on a particularly large block, we designed the property to allow for front and rear entertaining areas.
We even incorporated the kids cubby house into this design.
- The project consisted of block work ,automated gates and water feature to the front entry.
- Driveway combining the use of Exposed Aggregate and Cobble Banding.
- Custom Water Feature at the front entry to the home.
- Front pavilion to the front yard.
- Block work and fence panelling to the rear boundary.
- Timber decks and boardwalks at ground level throughout the entire project.
- Outdoor kitchen to the Alfresco area. Outdoor shower.
- Irrigation and Landscape lighting.
- All hard and soft landscaping.

